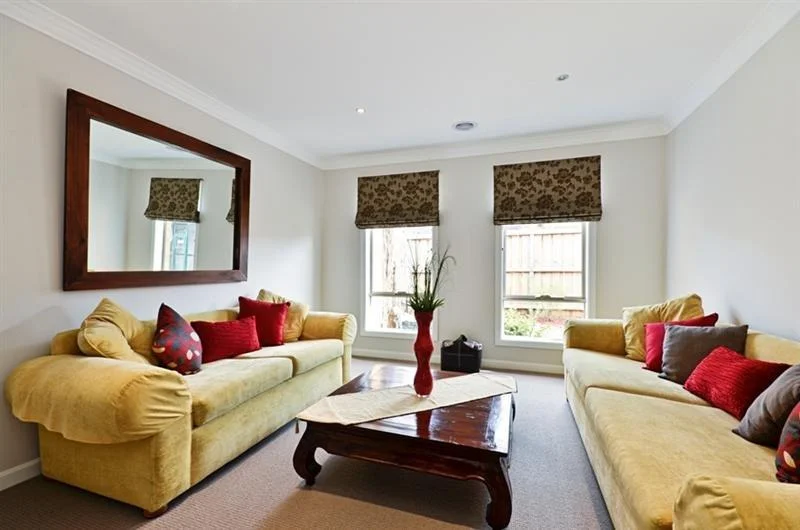Leisure & Luxury
A beautiful brick veneer home with 3 bedrooms and study, separate lounge for Mum to relax in and separate theatre room for the kids and Dad to watch their movies.
Open plan living and dining flowing out to the perfect sized alfresco and designed around the Client’s swimming pool which they installed at a later date.
The master bedroom, located at the front of the home, features a large ensuite and walk in robe. The 2nd bathroom is larger than average and features a spa bath for that extra pampering after a hard day’s work.
The home is a total size of 215 M2 with a 38 M2 Garage designed and built to Owners Requirements by Harmony Designer Homes.










