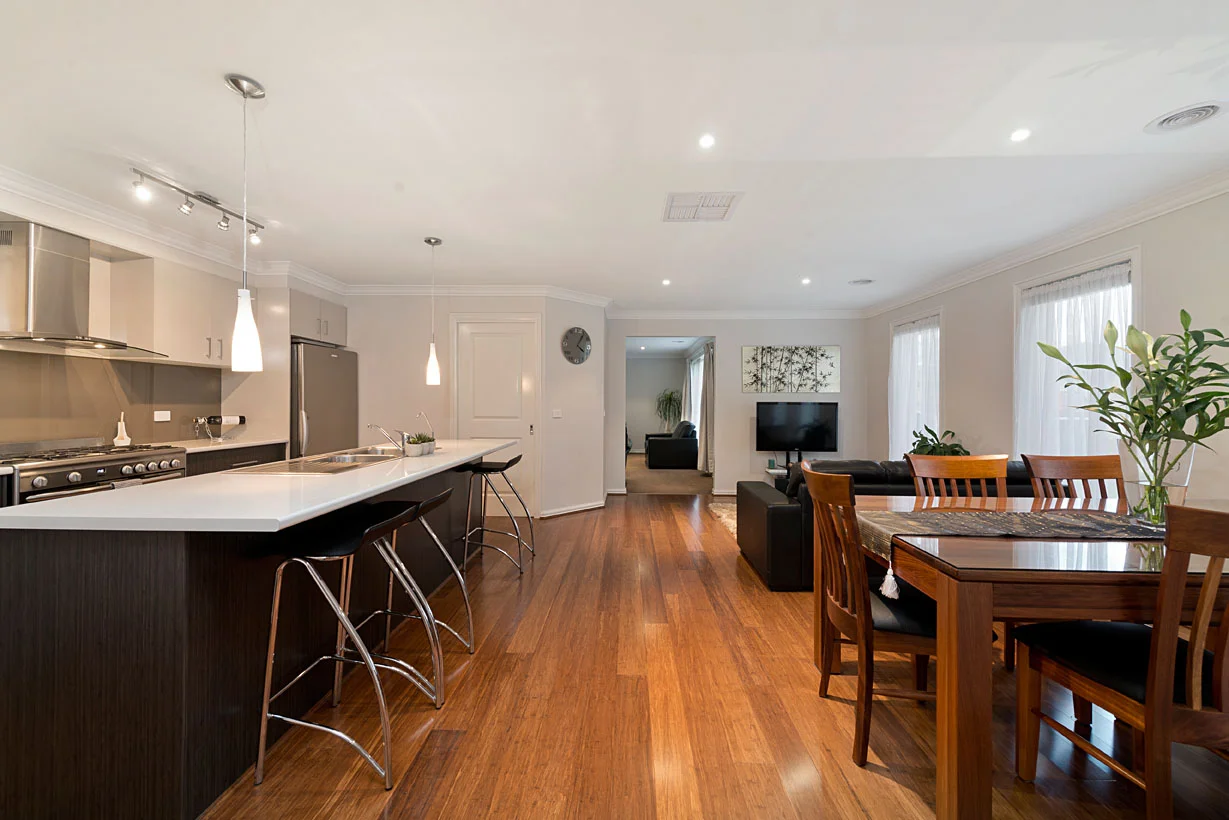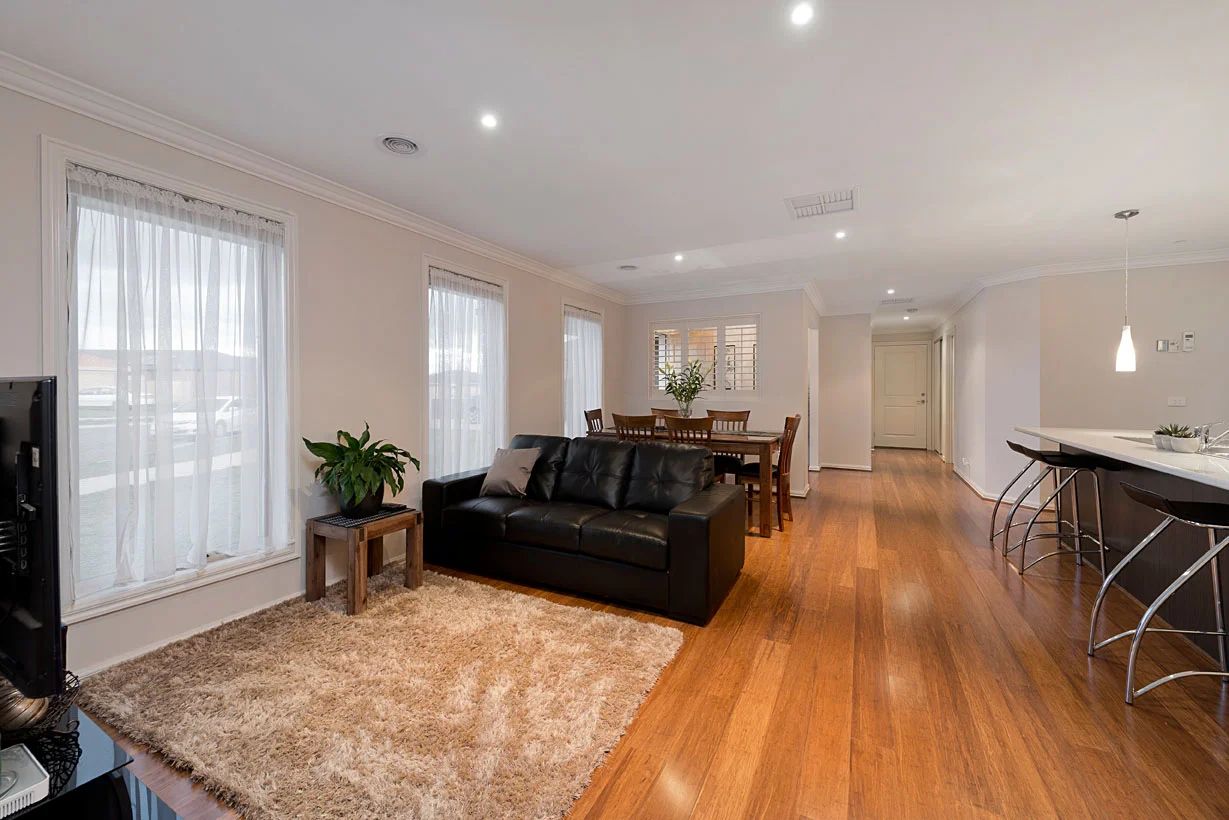Another great design to fit another one of those irregular shaped blocks at the end of a Court.
The total home is approx 255 square meters with 2 large double bedrooms and an extra large master bedroom, 2 bathrooms, study/gym, separate lounge, family, dining and kitchen with a walk in pantry.
It has a large 37 square meter double garage with roller door rear access and also boasts a beautiful private undercover outdoor alfresco off the lounge perfect for relaxing in the sun or entertaining.
Interior louvers have been used as a feature in the entry as well as window coverings in the bathrooms which adds to the beauty of this beautiful home.
Designed and Built to Owners Requirements by Harmony Designer Homes.









